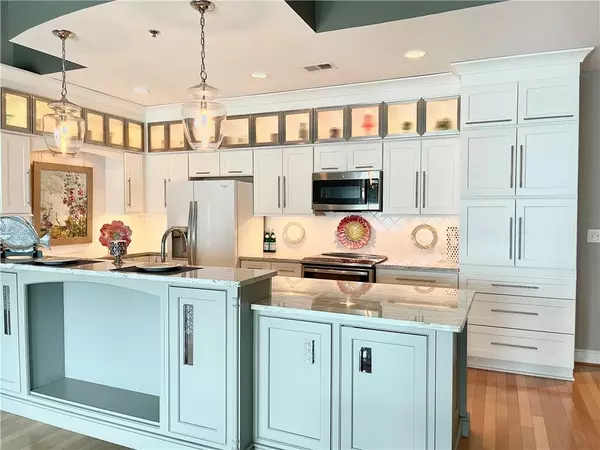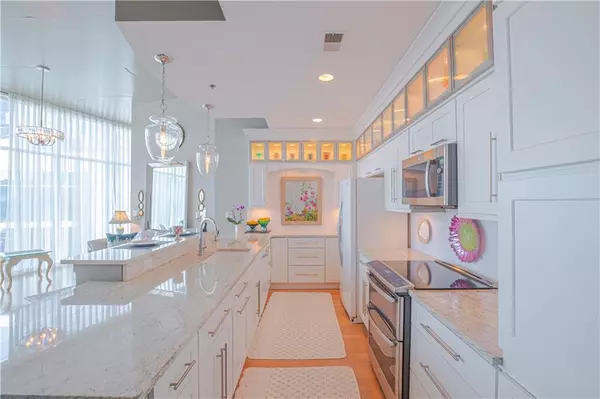950 Peachtree ST NW #2003 Atlanta, GA 30309
2 Beds
2 Baths
1,260 SqFt
UPDATED:
01/15/2025 05:09 AM
Key Details
Property Type Condo
Sub Type Condominium
Listing Status Active
Purchase Type For Sale
Square Footage 1,260 sqft
Price per Sqft $527
Subdivision The Plaza Midtown
MLS Listing ID 7353577
Style High Rise (6 or more stories)
Bedrooms 2
Full Baths 2
Construction Status Resale
HOA Fees $500
HOA Y/N Yes
Originating Board First Multiple Listing Service
Year Built 2006
Annual Tax Amount $3,844
Tax Year 2023
Lot Size 1,263 Sqft
Acres 0.029
Property Description
Parking Spaces: Two premium side by side covered parking spaces (168 & 169) on the fourth floor.
Amenities: Recently renovated common areas with air-purifiers installed in all elevators, resort-like amenity level an acre in size with gardens, gas grills, fire pit and entertaining areas, saltwater pool, clubroom, fitness center, 24-hour concierge and security, very financially healthy HOA.
Directions: Please find street parking near the build and press the call concierge button in front of the Plaza Midtown W Peachtree St NW entrance (NOT Peachtree Pl NW entrance) and proceed through the front doors to the front desk.
Location
State GA
County Fulton
Lake Name None
Rooms
Bedroom Description Split Bedroom Plan
Other Rooms None
Basement None
Main Level Bedrooms 2
Dining Room Dining L, Great Room
Interior
Interior Features High Ceilings 10 ft Upper
Heating Central
Cooling Ceiling Fan(s), Central Air
Flooring Hardwood
Fireplaces Type None
Window Features Double Pane Windows
Appliance Dishwasher, Disposal, Electric Cooktop, Electric Oven, Electric Water Heater, Microwave, Range Hood, Refrigerator
Laundry Laundry Closet
Exterior
Exterior Feature Balcony
Parking Features Detached
Fence None
Pool In Ground
Community Features Barbecue, Clubhouse, Dog Park, Fitness Center, Gated, Homeowners Assoc, Meeting Room, Near Public Transport, Near Shopping, Pool, Public Transportation, Restaurant
Utilities Available Cable Available, Electricity Available, Water Available
Waterfront Description None
View Other
Roof Type Other
Street Surface None
Accessibility None
Handicap Access None
Porch Covered, Enclosed, Patio
Total Parking Spaces 2
Private Pool false
Building
Lot Description Other
Story One
Foundation Combination
Sewer Public Sewer
Water Public
Architectural Style High Rise (6 or more stories)
Level or Stories One
Structure Type Stone
New Construction No
Construction Status Resale
Schools
Elementary Schools Springdale Park
Middle Schools David T Howard
High Schools Midtown
Others
Senior Community no
Restrictions false
Tax ID 17 010700062477
Ownership Condominium
Acceptable Financing Assumable
Listing Terms Assumable
Financing yes
Special Listing Condition None






