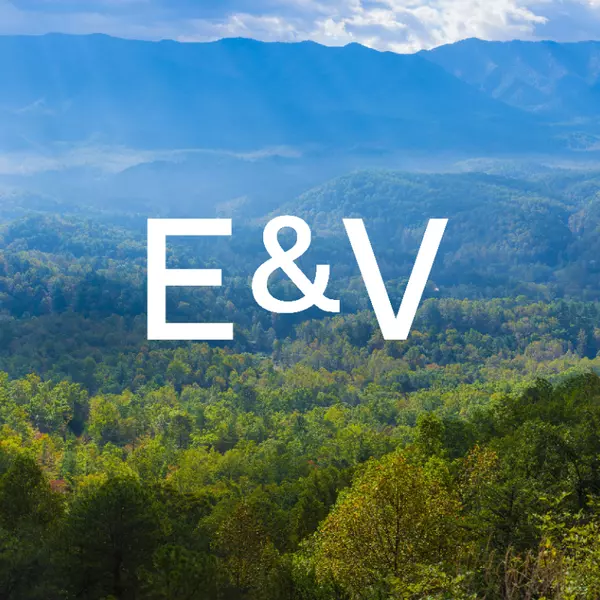
226 Trecastle SQ #23 Canton, GA 30114
3 Beds
4 Baths
3,875 SqFt
UPDATED:
11/14/2024 09:10 PM
Key Details
Property Type Townhouse
Sub Type Townhouse
Listing Status Active
Purchase Type For Sale
Square Footage 3,875 sqft
Price per Sqft $184
Subdivision Overlook At Sixes
MLS Listing ID 7468319
Style Craftsman,Townhouse
Bedrooms 3
Full Baths 4
Construction Status New Construction
HOA Fees $325
HOA Y/N Yes
Originating Board First Multiple Listing Service
Year Built 2023
Annual Tax Amount $3,407
Tax Year 2023
Lot Size 1.000 Acres
Acres 1.0
Property Description
This stunning home not only offers unparalleled golfing opportunities but also boasts an elegant design flooded with natural light. The open floor plan features a family room adorned with a beautiful fireplace and built-in cabinets, creating a cozy and functional space for relaxation and entertainment.
The gourmet kitchen is a chef’s delight, equipped with quartz(select backslash) countertops, a tasteful tile backsplash, under-cabinet lighting, and soft-close doors and drawers. It seamlessly opens to a separate dining room, perfect for entertaining while offering a full view of the family room. Step outside to enjoy outdoor living on the beautiful covered porch with composite decking. The main level includes a spacious bedroom and a full bathroom, ideal for guests or a home office. Throughout the home, you'll find soaring 10-foot ceilings and elegant 8-foot doors. A wide staircase gracefully leads through all three levels. Upstairs, the master bedroom is a serene retreat featuring tray ceilings and abundant natural light. The luxurious master bathroom includes a separate tub, a tiled shower, and a generous walk-in closet. An additional third bedroom on the upper level comes with its own full bath. Finished Basement—it can be transformed into a game room, media room, or a fourth bedroom. The bathroom is already stubbed and ready for completion, offering great potential for customization. Additional amenities include a three-car garage and an optional elevator for added convenience. Beyond the golf courses, the community is ideally located close to boating facilities, parks, biking trails, outlet shopping, and expressways that provide easy access to downtown Atlanta.
Don't miss this unique opportunity to combine luxury living with your passion for golf.
Brookwood Floor Plan! Go and Show!
Location
State GA
County Cherokee
Lake Name None
Rooms
Bedroom Description In-Law Floorplan
Other Rooms None
Basement Driveway Access, Exterior Entry, Unfinished
Main Level Bedrooms 1
Dining Room Butlers Pantry, Separate Dining Room
Interior
Interior Features Beamed Ceilings, Coffered Ceiling(s), Crown Molding, Disappearing Attic Stairs, Double Vanity, High Ceilings 10 ft Main, High Ceilings 10 ft Upper, High Speed Internet, Tray Ceiling(s), Walk-In Closet(s)
Heating Central, Hot Water
Cooling Electric, Multi Units, Zoned
Flooring Hardwood, Other
Fireplaces Number 1
Fireplaces Type Factory Built, Family Room, Gas Log, Gas Starter
Window Features Insulated Windows,Shutters
Appliance Dishwasher, Disposal, Gas Cooktop, Gas Oven, Microwave, Range Hood, Refrigerator, Self Cleaning Oven
Laundry In Hall, Upper Level
Exterior
Exterior Feature Rain Gutters
Garage Covered, Driveway, Garage, Garage Door Opener, Garage Faces Front
Garage Spaces 3.0
Fence None
Pool None
Community Features Clubhouse, Fishing, Fitness Center, Homeowners Assoc, Near Schools, Park, Pickleball, Playground, Pool, Street Lights, Tennis Court(s)
Utilities Available Cable Available, Electricity Available, Natural Gas Available, Phone Available, Sewer Available, Underground Utilities, Water Available
Waterfront Description None
View Trees/Woods
Roof Type Composition,Ridge Vents,Shingle
Street Surface Asphalt
Accessibility None
Handicap Access None
Porch Covered, Deck
Private Pool false
Building
Lot Description Front Yard, Landscaped, Level
Story Three Or More
Foundation None
Sewer Public Sewer
Water Public
Architectural Style Craftsman, Townhouse
Level or Stories Three Or More
Structure Type HardiPlank Type
New Construction No
Construction Status New Construction
Schools
Elementary Schools Sixes
Middle Schools Freedom - Cherokee
High Schools Woodstock
Others
HOA Fee Include Maintenance Grounds,Maintenance Structure,Reserve Fund,Swim,Tennis,Trash
Senior Community no
Restrictions false
Tax ID 15N02F 023
Ownership Fee Simple
Acceptable Financing Cash, Conventional, FHA, VA Loan
Listing Terms Cash, Conventional, FHA, VA Loan
Financing yes
Special Listing Condition None

GET MORE INFORMATION





