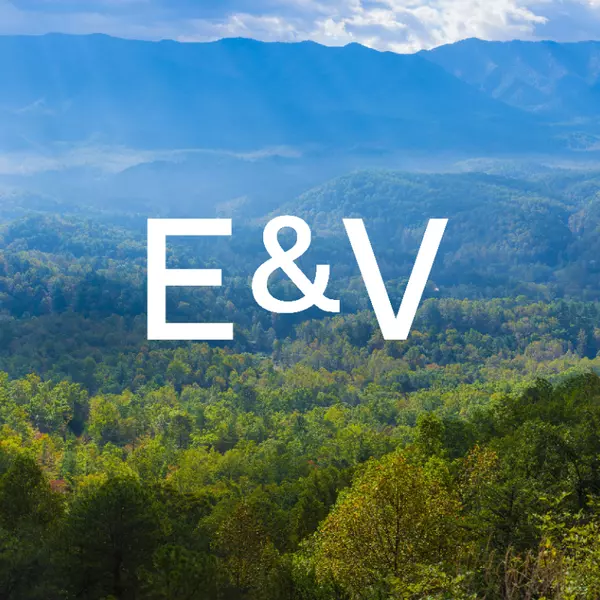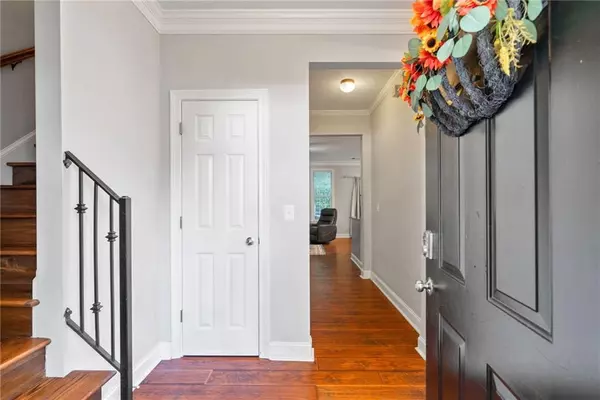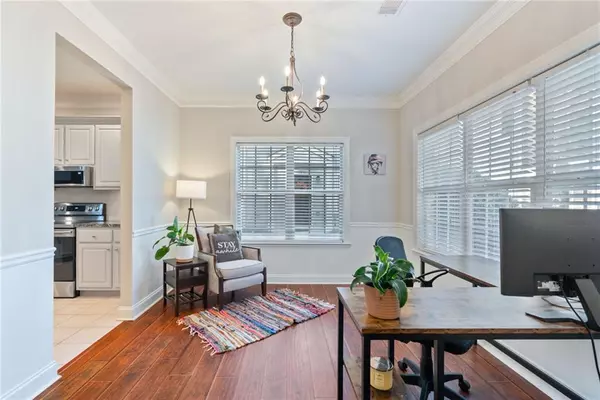
3092 Steeplechase Alpharetta, GA 30004
2 Beds
2.5 Baths
1,576 SqFt
UPDATED:
11/22/2024 10:00 PM
Key Details
Property Type Townhouse
Sub Type Townhouse
Listing Status Pending
Purchase Type For Sale
Square Footage 1,576 sqft
Price per Sqft $231
Subdivision Gates At Steeplechase
MLS Listing ID 7476280
Style Townhouse
Bedrooms 2
Full Baths 2
Half Baths 1
Construction Status Resale
HOA Fees $320
HOA Y/N Yes
Originating Board First Multiple Listing Service
Year Built 2002
Annual Tax Amount $1,893
Tax Year 2023
Lot Size 1,568 Sqft
Acres 0.036
Property Description
The kitchen, with its gleaming granite countertops, it's so big, you'll want to hop on it! It isn't just a place to prepare meals—it's where you can enjoy morning coffee while glancing out at the bright living area or host casual get-togethers, making use of the space's perfect flow. Through the sliding glass doors, step outside onto a private patio, fenced for added seclusion. It's serene private patio is perfect for those lazy afternoons with a good book or an evening grilling out.
Upstairs, a clever split-bedroom design provides the ultimate privacy for you and your guests, with each bedroom offering its own ensuite bathroom. The master suite is a true retreat, with a spacious bath featuring a two separate vanities. No sharing space here. With a separate shower, and a whirlpool tub that beckons after a long day. Walk right over to your walk in closet within the privacy of your bathroom. And let’s not forget the convenience of an upstairs laundry room, making daily tasks that much easier.
Beyond the comfort of the home itself, the location couldn’t be more ideal. Walking distance to downtown Alpharetta, Wills Park and Mid Broadwell Park. Whether you're heading to Avalon, exploring Downtown Crabapple, or jumping onto GA400 for a quick trip, everything is just a stone's throw away.
HOA covers Trash, Water, all outside maintenance, roof, Termite, in a Gated Community.
This isn’t just a house—it’s the start of a new chapter. Imagine the memories waiting to be made here, the mornings sipping coffee on the patio, the evenings hosting friends. Without the daily maintenance of a huge home you can enjoy your weekends exploring everything Alpharetta has to offer. This is more than a move; it’s the beginning of your next adventure. Welcome home.
Location
State GA
County Fulton
Lake Name None
Rooms
Bedroom Description None
Other Rooms None
Basement None
Dining Room Separate Dining Room
Interior
Interior Features High Ceilings 9 ft Upper, High Ceilings 10 ft Main
Heating Electric, Forced Air, Heat Pump
Cooling Central Air
Flooring Ceramic Tile, Tile, Vinyl
Fireplaces Number 1
Fireplaces Type Factory Built, Gas Log
Window Features Double Pane Windows
Appliance Dishwasher, Disposal, Electric Cooktop, Electric Oven, Electric Range, Microwave, Refrigerator
Laundry Upper Level
Exterior
Exterior Feature Courtyard, Private Entrance, Private Yard, Storage
Garage Assigned
Fence Back Yard
Pool None
Community Features Gated, Homeowners Assoc, Playground, Street Lights
Utilities Available Cable Available, Electricity Available, Natural Gas Available, Phone Available, Sewer Available, Underground Utilities, Water Available
Waterfront Description None
View City, Other
Roof Type Composition,Shingle
Street Surface Other
Accessibility None
Handicap Access None
Porch Patio, Rear Porch
Total Parking Spaces 2
Private Pool false
Building
Lot Description Back Yard, Landscaped, Level, Private
Story Two
Foundation Slab
Sewer Public Sewer
Water Public
Architectural Style Townhouse
Level or Stories Two
Structure Type Brick Front,Wood Siding
New Construction No
Construction Status Resale
Schools
Elementary Schools Alpharetta
Middle Schools Northwestern
High Schools Milton - Fulton
Others
HOA Fee Include Maintenance Grounds,Termite,Trash
Senior Community no
Restrictions true
Tax ID 22 450212480793
Ownership Condominium
Financing no
Special Listing Condition None

GET MORE INFORMATION





