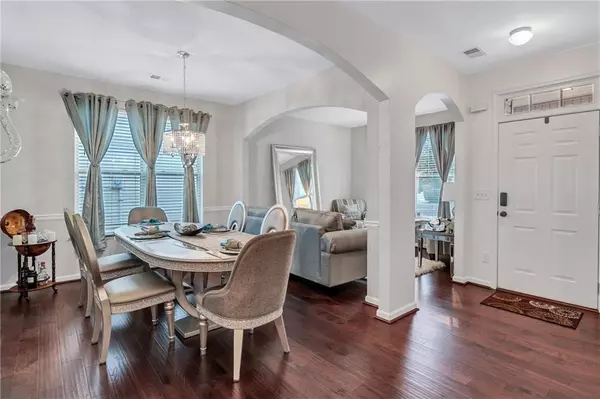
4825 Medlock Trail CT Snellville, GA 30039
4 Beds
2.5 Baths
2,540 SqFt
UPDATED:
11/22/2024 10:28 PM
Key Details
Property Type Single Family Home
Sub Type Single Family Residence
Listing Status Active
Purchase Type For Sale
Square Footage 2,540 sqft
Price per Sqft $150
Subdivision Rosebud Park
MLS Listing ID 7489723
Style Traditional
Bedrooms 4
Full Baths 2
Half Baths 1
Construction Status Resale
HOA Fees $300
HOA Y/N Yes
Originating Board First Multiple Listing Service
Year Built 2011
Annual Tax Amount $3,198
Tax Year 2023
Lot Size 5,227 Sqft
Acres 0.12
Property Description
The main floor features a formal dining room and a formal living room that exudes elegance and charm. The well-appointed kitchen offers ample storage and flows seamlessly into the cozy family room, complete with a fireplace for quiet evenings or lively gatherings.
Upstairs, the primary suite is a true retreat. It features a spacious bedroom with a dedicated sitting room, ideal for a private reading nook or a serene place to unwind. The en-suite bathroom includes a garden tub, separate shower, double vanity, linen closet, and an expansive walk-in closet. Three additional generously sized bedrooms and a full bathroom complete the upper level, providing plenty of space for family, guests, or a dedicated workspace.
Step outside to enjoy the privacy of the fenced-in backyard, perfect for outdoor gatherings, play, or simply unwinding in your own serene oasis.
Situated in a welcoming community with convenient access to local shopping, dining, and entertainment, this home offers a perfect blend of comfort, style, and functionality. Don’t miss your chance to make this stunning property your own—schedule a showing today!
Location
State GA
County Gwinnett
Lake Name None
Rooms
Bedroom Description Oversized Master
Other Rooms None
Basement None
Dining Room Separate Dining Room
Interior
Interior Features Disappearing Attic Stairs, Double Vanity, Entrance Foyer, High Ceilings 9 ft Main, Tray Ceiling(s), Walk-In Closet(s)
Heating Central, Forced Air
Cooling Ceiling Fan(s), Central Air
Flooring Carpet, Hardwood
Fireplaces Number 1
Fireplaces Type Family Room, Living Room
Window Features Double Pane Windows
Appliance Dishwasher, Disposal, Gas Cooktop, Gas Oven
Laundry Electric Dryer Hookup, Laundry Closet
Exterior
Exterior Feature Lighting, Private Yard
Garage Attached, Driveway, Garage, Garage Door Opener, Garage Faces Front
Garage Spaces 2.0
Fence Back Yard
Pool None
Community Features None
Utilities Available Cable Available, Electricity Available
Waterfront Description None
View Neighborhood
Roof Type Shingle
Street Surface Asphalt
Accessibility None
Handicap Access None
Porch Patio
Private Pool false
Building
Lot Description Back Yard, Front Yard, Landscaped, Private
Story Two
Foundation Slab
Sewer Public Sewer
Water Public
Architectural Style Traditional
Level or Stories Two
Structure Type Wood Siding
New Construction No
Construction Status Resale
Schools
Elementary Schools Rosebud
Middle Schools Grace Snell
High Schools South Gwinnett
Others
Senior Community no
Restrictions false
Special Listing Condition None

GET MORE INFORMATION





