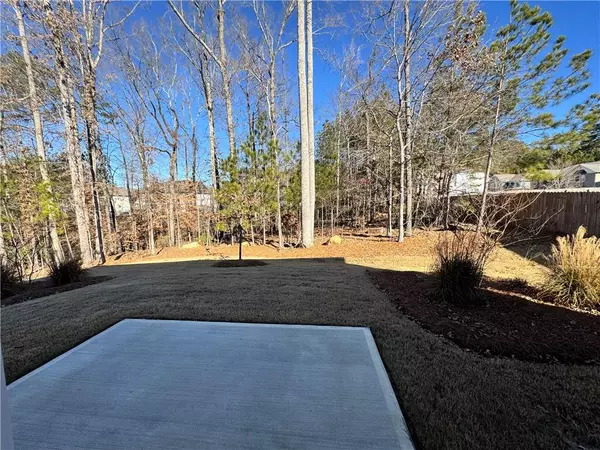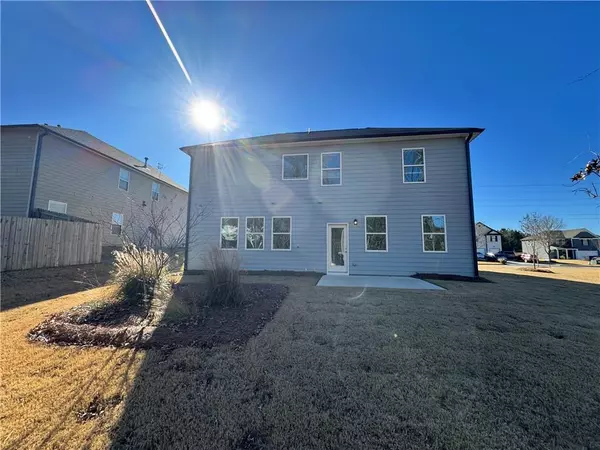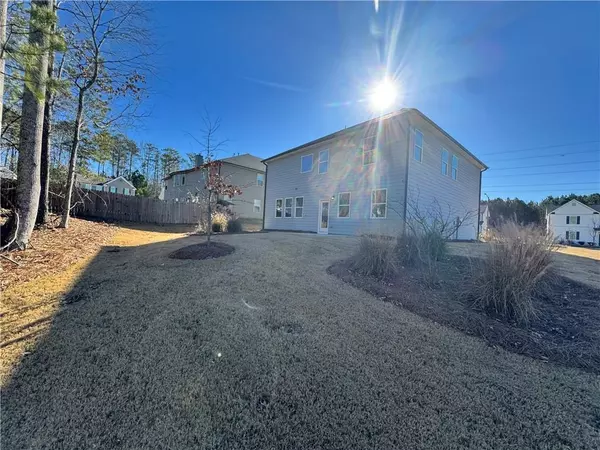4005 Riverchess LOT 127 DR SW Atlanta, GA 30331
4 Beds
2.5 Baths
2,506 SqFt
UPDATED:
01/15/2025 03:41 AM
Key Details
Property Type Single Family Home
Sub Type Single Family Residence
Listing Status Active
Purchase Type For Sale
Square Footage 2,506 sqft
Price per Sqft $174
Subdivision Tell River
MLS Listing ID 7506127
Style A-Frame,Craftsman,Traditional
Bedrooms 4
Full Baths 2
Half Baths 1
Construction Status New Construction
HOA Fees $440
HOA Y/N Yes
Originating Board First Multiple Listing Service
Year Built 2024
Annual Tax Amount $983
Tax Year 2023
Lot Size 0.420 Acres
Acres 0.42
Property Description
Welcome to this spacious 4-bedroom, 2.5-bathroom home offering 2,506 square feet of living space! The open floor plan provides plenty of room for entertaining, while the large bedrooms and beautiful bathrooms create a perfect retreat for the whole family. Enjoy a beautifully designed kitchen, cozy living areas, and a backyard ideal for relaxation.
Take advantage of incredible financing options: up to $24,000 in potential savings or a low interest rate as low as 5.99%! Don't miss out on this fantastic opportunity!
Contact us today to schedule a tour!
Model Home Hours:
Monday-12pm-5:00pm
Tuesday-Saturday 10am-5pm
Sunday 1pm-5pm
Location
State GA
County Fulton
Lake Name None
Rooms
Bedroom Description Oversized Master
Other Rooms None
Basement None
Dining Room Separate Dining Room
Interior
Interior Features Crown Molding, Double Vanity, Entrance Foyer, High Ceilings 9 ft Main, Smart Home, Walk-In Closet(s)
Heating Central, Electric, Zoned
Cooling Ceiling Fan(s), Central Air, Zoned
Flooring Carpet, Vinyl
Fireplaces Type None
Window Features Double Pane Windows,Shutters,Window Treatments
Appliance Dishwasher, Disposal, Electric Range, Electric Water Heater, Microwave, Refrigerator
Laundry Laundry Room, Upper Level
Exterior
Exterior Feature Lighting, Private Yard, Rain Gutters
Parking Features Attached, Garage, Garage Door Opener, Garage Faces Front, Kitchen Level, Level Driveway
Garage Spaces 2.0
Fence None
Pool None
Community Features Homeowners Assoc, Near Schools, Near Shopping, Restaurant, Street Lights
Utilities Available Cable Available, Electricity Available, Phone Available, Sewer Available, Underground Utilities, Water Available
Waterfront Description None
View Trees/Woods
Roof Type Composition
Street Surface Paved
Accessibility None
Handicap Access None
Porch Front Porch, Patio
Private Pool false
Building
Lot Description Back Yard, Landscaped, Private, Wooded
Story Two
Foundation Slab
Sewer Public Sewer
Water Public
Architectural Style A-Frame, Craftsman, Traditional
Level or Stories Two
Structure Type Concrete,HardiPlank Type
New Construction No
Construction Status New Construction
Schools
Elementary Schools Deerwood Academy
Middle Schools Ralph Bunche
High Schools D. M. Therrell
Others
HOA Fee Include Insurance,Maintenance Grounds,Reserve Fund
Senior Community no
Restrictions false
Tax ID 14F0041 LL0734
Ownership Fee Simple
Acceptable Financing Cash, Conventional, FHA, VA Loan
Listing Terms Cash, Conventional, FHA, VA Loan
Financing no
Special Listing Condition None






