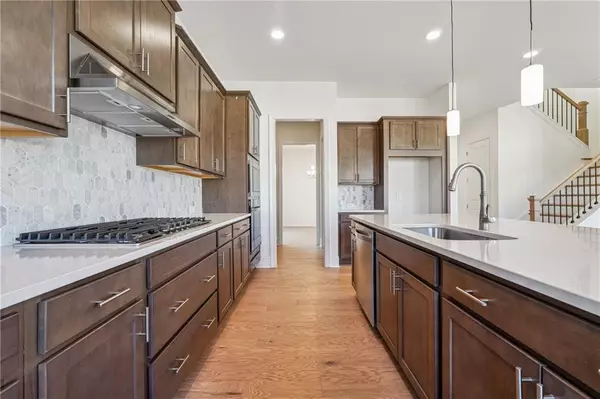784 Keystone DR Woodstock, GA 30188
5 Beds
4.5 Baths
3,600 SqFt
UPDATED:
02/26/2025 10:13 PM
Key Details
Property Type Single Family Home
Sub Type Single Family Residence
Listing Status Active
Purchase Type For Sale
Square Footage 3,600 sqft
Price per Sqft $263
Subdivision Vista Ridge
MLS Listing ID 7506691
Style A-Frame
Bedrooms 5
Full Baths 4
Half Baths 1
Construction Status New Construction
HOA Fees $95
HOA Y/N Yes
Originating Board First Multiple Listing Service
Year Built 2024
Tax Year 2024
Lot Size 7,405 Sqft
Acres 0.17
Property Sub-Type Single Family Residence
Property Description
As you step inside, you are greeted by an inviting open floor plan that seamlessly connects the living, dining, and kitchen areas, creating an ideal space for entertaining and everyday living. The home boasts five spacious bedrooms, each thoughtfully designed to provide ample natural light and privacy. The master suite is a true retreat, featuring a beautifully appointed en-suite bathroom that exudes spa-like tranquility. With a total of 4.5 bathrooms, convenience is at your fingertips for family and guests alike.
The home includes a versatile loft area adorned with rich wooden flooring, perfect for a cozy reading nook, a home office, or a play area for children. Additionally, there is a flex space that also features elegant wooden flooring, providing you with endless possibilities to customize the space to suit your lifestyle needs. The unfinished basement presents a blank canvas, allowing you to create your dream entertainment area, gym, or additional living space tailored to your preferences.
Positioned with a desirable northwest-facing orientation, this home is bathed in natural light throughout the day, offering stunning sunset views that you can enjoy from the comfort of your living room. The property is enhanced by numerous upgrades, showcasing modern finishes and thoughtful design elements that elevate the overall aesthetic and functionality of the home.
The Vista Ridge Community offers an array of exceptional amenities that cater to an active lifestyle. Residents can take advantage of the sparkling swimming pool, perfect for those hot summer days, as well as a playground that provides a safe and fun environment for children to play and explore. For those who enjoy sports, the community features a pickleball court, and the scenic walking trails invite you to enjoy leisurely strolls amidst the beauty of nature.
Families will appreciate the proximity to highly regarded schools, including Arnold Mill Elementary School just 0.4 miles away, Mill Creek Middle School at 2 miles, and River Ridge High School at 2.1 miles, ensuring quality education for your children. Convenience is further enhanced by nearby shopping options, with Costco located 5.9 miles away, Walmart just 4.2 miles, and the Outlets Mall a short 6.2 miles from your doorstep. Additionally, the vibrant Downtown Woodstock, only 5 miles away, offers a delightful mix of dining, shopping, and entertainment options.
The reason for selling this exquisite home is due to the current owner's employer requiring a return to in-person work in a different state, presenting a unique opportunity for you to step into a brand new home in a thriving community. Don't miss out on this incredible chance to make this stunning residence your own and enjoy the luxurious lifestyle it offers. Contact us today for more information or to schedule a private viewing!
Location
State GA
County Cherokee
Lake Name None
Rooms
Bedroom Description Oversized Master,Sitting Room
Other Rooms None
Basement Daylight, Driveway Access, Exterior Entry, Interior Entry, Unfinished, Walk-Out Access
Main Level Bedrooms 1
Dining Room Butlers Pantry, Great Room
Interior
Interior Features Bookcases, Coffered Ceiling(s), Crown Molding
Heating Central
Cooling Central Air
Flooring Carpet, Hardwood
Fireplaces Number 1
Fireplaces Type Family Room
Window Features Double Pane Windows,Insulated Windows
Appliance Dishwasher, Disposal, Gas Cooktop, Microwave
Laundry Laundry Room, Sink, Upper Level
Exterior
Exterior Feature Balcony, Courtyard, Garden
Parking Features Attached, Garage, Garage Door Opener, Garage Faces Front
Garage Spaces 2.0
Fence None
Pool None
Community Features Park, Pickleball, Playground, Pool, Sidewalks
Utilities Available Cable Available, Electricity Available, Natural Gas Available, Phone Available, Sewer Available, Water Available
Waterfront Description None
View City
Roof Type Asbestos Shingle
Street Surface Asphalt
Accessibility Accessible Approach with Ramp, Accessible Bedroom
Handicap Access Accessible Approach with Ramp, Accessible Bedroom
Porch Deck
Private Pool false
Building
Lot Description Back Yard
Story Three Or More
Foundation Concrete Perimeter
Sewer Public Sewer
Water Public
Architectural Style A-Frame
Level or Stories Three Or More
Structure Type Brick,Cement Siding
New Construction No
Construction Status New Construction
Schools
Elementary Schools Arnold Mill
Middle Schools Mill Creek
High Schools River Ridge
Others
Senior Community no
Restrictions false
Tax ID 15N29E 193
Ownership Other
Financing no
Special Listing Condition None





