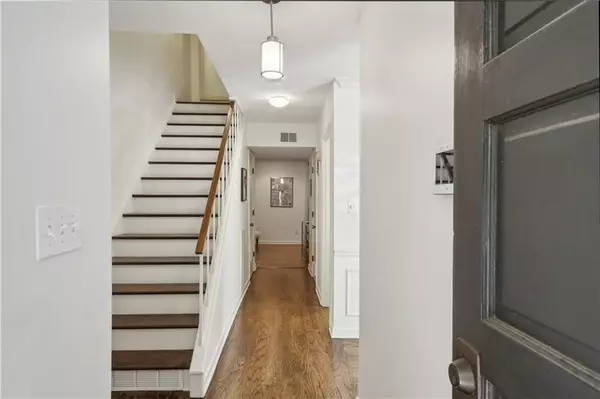35 Ivy TRL NE Atlanta, GA 30342
3 Beds
2.5 Baths
1,632 SqFt
UPDATED:
02/12/2025 05:43 PM
Key Details
Property Type Condo
Sub Type Condominium
Listing Status Active
Purchase Type For Rent
Square Footage 1,632 sqft
Subdivision The Ivys
MLS Listing ID 7522831
Style Townhouse
Bedrooms 3
Full Baths 2
Half Baths 1
HOA Y/N No
Originating Board First Multiple Listing Service
Year Built 1972
Available Date 2025-03-01
Lot Size 1,633 Sqft
Acres 0.0375
Property Sub-Type Condominium
Property Description
Fully renovated with meticulous attention to detail, starting with refinished walnut-toned hardwoods. The entrance foyer provides a seamless view into the living room, while to the right, a formal dining room features elegant wainscoting and abundant natural light. The updated kitchen boasts new Quartz countertops, gorgeous backsplash, and a full suite of stainless steel appliances—including a refrigerator, range, dishwasher, microwave, and disposal. There's ample space for a bistro set, perfect for a breakfast nook. Down the hall, the powder room sits conveniently to the right before reaching the inviting living area, which includes a cozy fireplace, built-in bookshelves, and views of the private brick courtyard. The low-maintenance outdoor space features lush plantings creating the perfect setting for morning coffee or evening cocktails. The courtyard is fully fenced for privacy.
Upstairs, the expansive primary bedroom offers generous closet space, while the en-suite bath includes an extended vanity and a luxurious stone step-in shower. A renovated hall bath features a marble vanity, marble flooring, and a subway-tiled tub/shower combo. The second bedroom provides ample space for guests, while the rare third bedroom is ideal for a home office, workout space, Peloton room, complete with a walk-in closet. The hallway includes a floor-to-ceiling linen closet for extra storage.
Designed in neutral, soft white tones throughout, the home also includes a washer and dryer and two reserved parking spaces (#35). Security system compatibility with ADT and Ring Camera is available. Water, Sewer, Trash, and neighborhood Amenities are included in the rent. Located in a swim and tennis community, this home is just a short stroll to Chastain Park and the vibrant shops, restaurants, and bars at Roswell Road & Piedmont. With easy access to Sandy Springs, Midtown, Buckhead, and major highways, this home offers both convenience and tranquility just beyond the city's hustle and bustle. This stunning home will not last long!
Location
State GA
County Fulton
Lake Name None
Rooms
Bedroom Description Oversized Master,Roommate Floor Plan,Sitting Room
Other Rooms None
Basement None
Dining Room Seats 12+, Separate Dining Room
Interior
Interior Features Bookcases, Crown Molding, Entrance Foyer, High Ceilings 9 ft Lower, High Ceilings 9 ft Main, High Speed Internet, His and Hers Closets, Recessed Lighting, Walk-In Closet(s)
Heating Electric, Zoned
Cooling Ceiling Fan(s), Central Air, Zoned
Flooring Hardwood, Tile
Fireplaces Number 1
Fireplaces Type Family Room, Stone
Window Features Double Pane Windows,Insulated Windows,Window Treatments
Appliance Dishwasher, Disposal, Dryer, Electric Cooktop, Electric Range, Electric Water Heater, Microwave, Refrigerator, Washer
Laundry In Hall, Laundry Chute, Laundry Closet, Main Level
Exterior
Exterior Feature Lighting, Private Yard, Rain Gutters
Parking Features Assigned, Parking Lot
Fence Back Yard, Fenced, Privacy, Wood
Pool None
Community Features Barbecue, Homeowners Assoc, Near Public Transport, Near Schools, Near Shopping, Near Trails/Greenway, Pool, Sidewalks, Street Lights, Tennis Court(s)
Utilities Available Cable Available, Electricity Available, Sewer Available, Water Available
Waterfront Description None
View Trees/Woods
Roof Type Composition
Street Surface Concrete
Accessibility None
Handicap Access None
Porch Patio, Terrace
Total Parking Spaces 2
Private Pool false
Building
Lot Description Back Yard, Landscaped
Story Two
Architectural Style Townhouse
Level or Stories Two
Structure Type Stucco
New Construction No
Schools
Elementary Schools Sarah Rawson Smith
Middle Schools Willis A. Sutton
High Schools North Atlanta
Others
Senior Community no
Tax ID 17 009700080786






