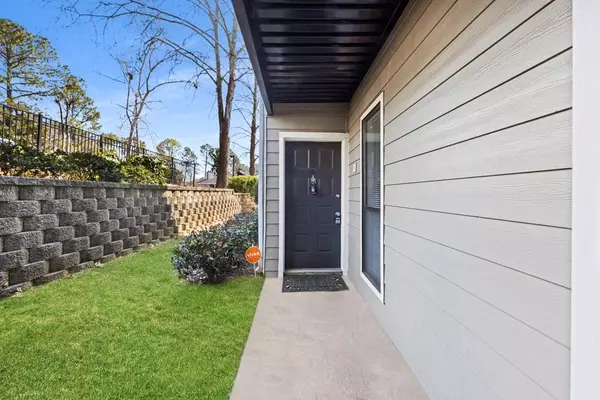601 Park Ridge CIR Marietta, GA 30068
2 Beds
2 Baths
1,352 SqFt
UPDATED:
02/23/2025 01:01 PM
Key Details
Property Type Condo
Sub Type Condominium
Listing Status Active
Purchase Type For Sale
Square Footage 1,352 sqft
Price per Sqft $225
Subdivision Park Ridge
MLS Listing ID 7529109
Style A-Frame
Bedrooms 2
Full Baths 2
Construction Status Resale
HOA Fees $330
HOA Y/N Yes
Originating Board First Multiple Listing Service
Year Built 1980
Annual Tax Amount $2,522
Tax Year 2024
Lot Size 5,837 Sqft
Acres 0.134
Property Sub-Type Condominium
Property Description
The master bedroom includes a new bathroom vanity and a glass sliding door leading to a private, enclosed patio which opens to a beautifully landscaped, grassy backyard with a pergola. Both the primary and secondary bedrooms feature walk-in closets. Enjoy your morning coffee in the sunroom with direct access to the private patio.
HOA covers water, sewer, trash pick-up, exterior maintenance, pest control, and termite protection. Swim/tennis community. Refrigerator, washer and dryer stay. No rental restriction. Hurry before it's gone!
Location
State GA
County Cobb
Lake Name None
Rooms
Bedroom Description Master on Main
Other Rooms None
Basement None
Main Level Bedrooms 2
Dining Room Open Concept, Seats 12+
Interior
Interior Features Walk-In Closet(s)
Heating Central, Forced Air, Hot Water, Natural Gas
Cooling Central Air, Electric
Flooring Luxury Vinyl, Tile
Fireplaces Number 1
Fireplaces Type Factory Built, Gas Starter, Living Room, Raised Hearth, Ventless
Window Features Window Treatments
Appliance Dishwasher, Disposal, Dryer, Electric Range, Electric Water Heater, Microwave, Refrigerator, Washer
Laundry Electric Dryer Hookup, In Kitchen, Laundry Closet, Main Level
Exterior
Exterior Feature None
Parking Features Parking Lot, Unassigned
Fence Fenced
Pool None
Community Features Homeowners Assoc, Near Shopping, Pool, Sidewalks, Street Lights, Tennis Court(s)
Utilities Available Cable Available, Electricity Available, Natural Gas Available, Phone Available, Sewer Available, Underground Utilities, Water Available
Waterfront Description None
View Other
Roof Type Composition,Shingle
Street Surface Asphalt
Accessibility None
Handicap Access None
Porch Enclosed, Patio, Rear Porch
Total Parking Spaces 2
Private Pool false
Building
Lot Description Back Yard, Front Yard, Landscaped, Level, Private
Story Three Or More
Foundation Slab
Sewer Public Sewer
Water Public
Architectural Style A-Frame
Level or Stories Three Or More
Structure Type Frame
New Construction No
Construction Status Resale
Schools
Elementary Schools Sope Creek
Middle Schools Dickerson
High Schools Walton
Others
HOA Fee Include Maintenance Grounds,Maintenance Structure,Pest Control,Sewer,Swim,Termite,Tennis,Trash,Water
Senior Community no
Restrictions false
Tax ID 01014503260
Ownership Condominium
Financing yes
Special Listing Condition None





