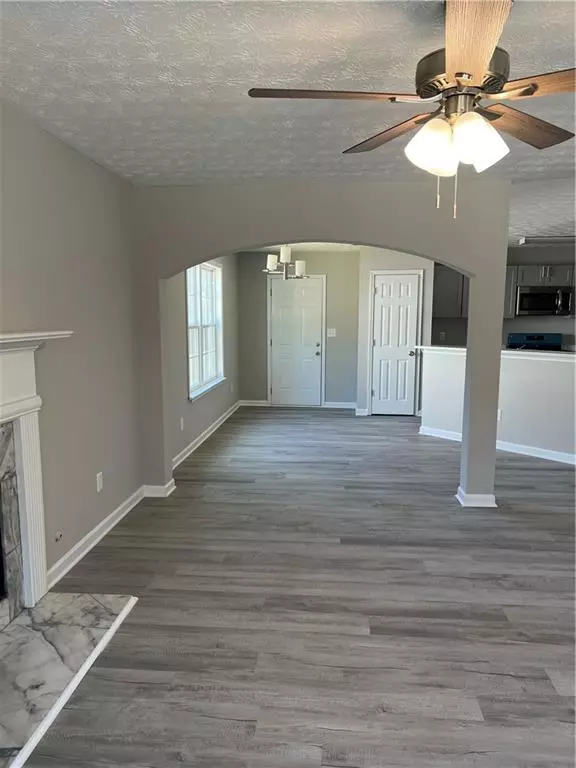7054 Shenandoah TRL Austell, GA 30168
4 Beds
3.5 Baths
1,834 SqFt
UPDATED:
02/23/2025 01:01 PM
Key Details
Property Type Single Family Home
Sub Type Single Family Residence
Listing Status Active
Purchase Type For Sale
Square Footage 1,834 sqft
Price per Sqft $185
Subdivision Victoria Grove
MLS Listing ID 7529307
Style Traditional
Bedrooms 4
Full Baths 3
Half Baths 1
Construction Status Resale
HOA Y/N No
Originating Board First Multiple Listing Service
Year Built 2001
Annual Tax Amount $1,471
Tax Year 2024
Lot Size 0.347 Acres
Acres 0.347
Property Sub-Type Single Family Residence
Property Description
Location
State GA
County Cobb
Lake Name None
Rooms
Bedroom Description Oversized Master,Split Bedroom Plan
Other Rooms None
Basement None
Dining Room Seats 12+, Separate Dining Room
Interior
Interior Features High Ceilings 9 ft Lower, High Ceilings 9 ft Upper, High Speed Internet, Low Flow Plumbing Fixtures, Walk-In Closet(s)
Heating Forced Air, Natural Gas
Cooling Ceiling Fan(s), Central Air, Electric, ENERGY STAR Qualified Equipment
Flooring Carpet, Ceramic Tile, Luxury Vinyl
Fireplaces Number 1
Fireplaces Type Gas Log, Gas Starter, Living Room
Window Features Double Pane Windows,ENERGY STAR Qualified Windows
Appliance Dishwasher, Disposal, Dryer, Electric Water Heater, ENERGY STAR Qualified Appliances, ENERGY STAR Qualified Water Heater, Gas Oven, Refrigerator, Washer
Laundry Laundry Room, Lower Level
Exterior
Exterior Feature Garden, Rain Gutters
Parking Features Carport, Driveway, Parking Pad
Fence Back Yard, Fenced, Wood
Pool None
Community Features Curbs, Near Schools, Near Shopping, Near Trails/Greenway, Sidewalks, Street Lights
Utilities Available Sewer Available
Waterfront Description None
View Trees/Woods, Other
Roof Type Composition
Street Surface Paved
Accessibility None
Handicap Access None
Porch Deck
Total Parking Spaces 4
Private Pool false
Building
Lot Description Back Yard, Front Yard, Private
Story Multi/Split
Foundation Slab
Sewer Public Sewer
Water Public
Architectural Style Traditional
Level or Stories Multi/Split
Structure Type Frame,Vinyl Siding
New Construction No
Construction Status Resale
Schools
Elementary Schools City View
Middle Schools Lindley
High Schools Pebblebrook
Others
Senior Community no
Restrictions false
Tax ID 18049200440
Special Listing Condition None





