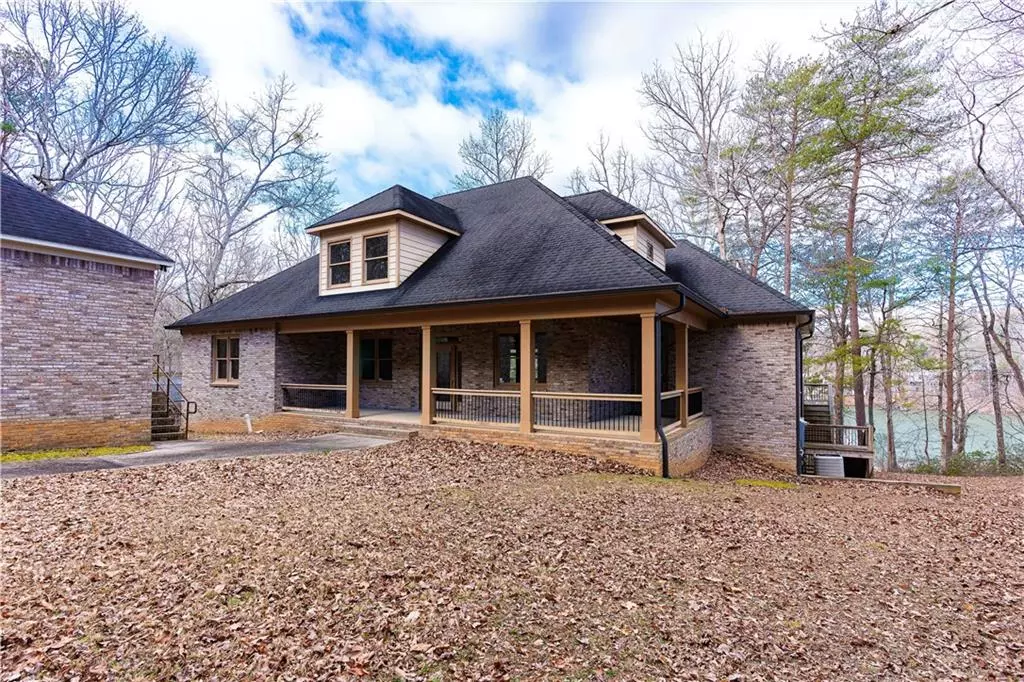6372 Falcon LN Gainesville, GA 30506
4 Beds
4.5 Baths
5,862 SqFt
UPDATED:
02/23/2025 06:48 AM
Key Details
Property Type Single Family Home
Sub Type Single Family Residence
Listing Status Coming Soon
Purchase Type For Sale
Square Footage 5,862 sqft
Price per Sqft $203
Subdivision Timberidge Estates
MLS Listing ID 7526842
Style Craftsman
Bedrooms 4
Full Baths 4
Half Baths 1
Construction Status Resale
HOA Fees $1,285
HOA Y/N Yes
Originating Board First Multiple Listing Service
Year Built 2007
Annual Tax Amount $8,433
Tax Year 2024
Lot Size 0.370 Acres
Acres 0.37
Property Sub-Type Single Family Residence
Property Description
The main-level primary suite is a true retreat, complete with extensive walk-in closets and an ensuite bath featuring tiled floors, dual vanities, a double shower, a jacuzzi whirlpool tub, and direct deck access with stunning lake views. The family room is a highlight, with its vaulted ceilings, a large wall of windows, and a masonry fireplace, all combining to fill the space with natural light and offer panoramic views of Lake Lanier.
The kitchen is a chef's dream, equipped with custom cabinetry, granite countertops, high-end stainless appliances, a central island with a breakfast bar, and a cozy breakfast nook that opens out to a spacious rear deck. The main floor also includes a convenient powder room and laundry facilities.
Upstairs, you will find two generously sized secondary bedrooms, each with ample closet space and their own private ensuite bathrooms. The finished terrace level is designed for entertainment, featuring a second kitchen with a bar, a guest bedroom, a full bathroom, a large living area with another fireplace, a home theatre/media room, and walk-out access to a second rear deck. Additionally, there is a detached two-car garage offering plenty of extra storage space.
This home is ideally located with easy access to local shopping, dining, and entertainment venues, making it not just a luxurious residence but a perfect sanctuary on Lake Lanier.
Location
State GA
County Hall
Lake Name None
Rooms
Bedroom Description In-Law Floorplan,Master on Main,Roommate Floor Plan
Other Rooms Garage(s)
Basement Daylight, Exterior Entry, Finished, Finished Bath, Full, Interior Entry
Main Level Bedrooms 1
Dining Room Seats 12+, Separate Dining Room
Interior
Interior Features Cathedral Ceiling(s), Double Vanity, Entrance Foyer, High Ceilings 10 ft Lower, High Ceilings 10 ft Main, High Ceilings 10 ft Upper, Tray Ceiling(s), Walk-In Closet(s)
Heating Central, Heat Pump, Zoned
Cooling Ceiling Fan(s), Central Air, Zoned
Flooring Carpet, Ceramic Tile, Hardwood
Fireplaces Number 2
Fireplaces Type Basement, Family Room, Masonry
Window Features Bay Window(s),Window Treatments
Appliance Dishwasher, Gas Cooktop, Gas Oven, Microwave, Range Hood, Refrigerator
Laundry In Hall, Laundry Room, Main Level
Exterior
Exterior Feature Private Entrance, Rear Stairs
Parking Features Detached, Driveway, Garage, Garage Door Opener
Garage Spaces 2.0
Fence None
Pool None
Community Features Clubhouse, Community Dock, Gated, Homeowners Assoc, Lake, Near Schools, Near Shopping, Pool, Powered Boats Allowed, Street Lights, Tennis Court(s), Other
Utilities Available Cable Available, Electricity Available, Natural Gas Available, Phone Available, Water Available
Waterfront Description Lake Front
View Lake
Roof Type Composition,Shingle
Street Surface Asphalt
Accessibility None
Handicap Access None
Porch Covered, Deck, Front Porch, Side Porch
Private Pool false
Building
Lot Description Front Yard, Lake On Lot, Private, Sloped
Story Two
Foundation Concrete Perimeter
Sewer Septic Tank
Water Public
Architectural Style Craftsman
Level or Stories Two
Structure Type Brick 4 Sides
New Construction No
Construction Status Resale
Schools
Elementary Schools Lanier
Middle Schools Chestatee
High Schools Chestatee
Others
HOA Fee Include Security,Swim,Tennis
Senior Community no
Restrictions true
Special Listing Condition None





