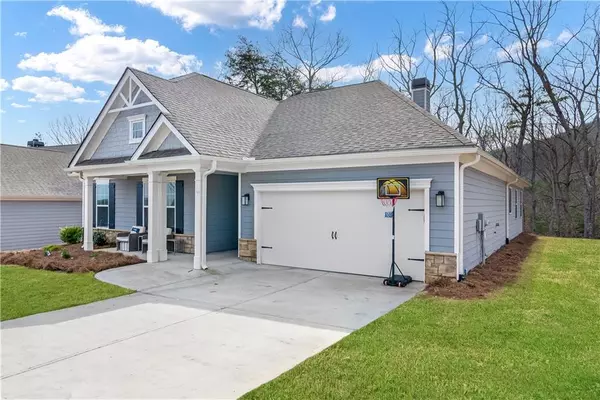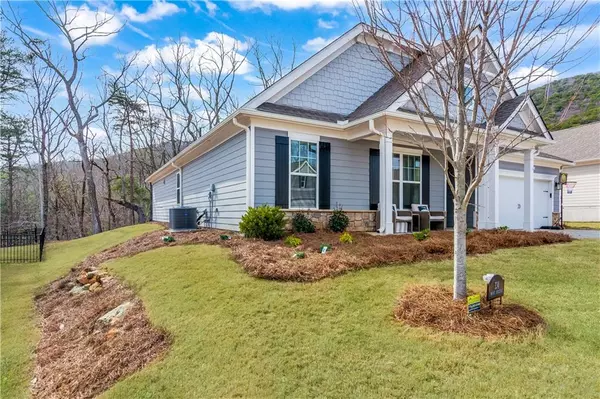334 Cherokee DR Waleska, GA 30183
4 Beds
3.5 Baths
2,832 SqFt
UPDATED:
02/27/2025 03:45 AM
Key Details
Property Type Single Family Home
Sub Type Single Family Residence
Listing Status Coming Soon
Purchase Type For Sale
Square Footage 2,832 sqft
Price per Sqft $182
Subdivision Lake Arrowhead
MLS Listing ID 7531409
Style Ranch,Traditional
Bedrooms 4
Full Baths 3
Half Baths 1
Construction Status Resale
HOA Fees $213
HOA Y/N Yes
Originating Board First Multiple Listing Service
Year Built 2022
Annual Tax Amount $4,960
Tax Year 2024
Lot Size 0.290 Acres
Acres 0.29
Property Sub-Type Single Family Residence
Property Description
This meticulously crafted Deauville floorplan, completed in 2022, includes 4 generously sized bedrooms and a large flex room that can easily be transformed into an additional bedroom or cozy loft area. With 3.5 well-appointed bathrooms, this home offers an ideal blend of style and functionality. The main-level master suite serves as a luxurious retreat, featuring a soaking tub, a separate shower, and a double vanity for ultimate convenience.
The expansive open-concept living area offers a seamless connection between the family room and kitchen, creating a perfect space for both relaxation and entertaining. The kitchen is equipped with elegant granite countertops, designer tile backsplash, a breakfast bar, a pantry, and high-end stainless steel appliances, including double ovens. Whether you're preparing meals or hosting friends and family, this kitchen makes every occasion special. The inviting family room, complete with a cozy fireplace, opens to a covered patio, where you can unwind while enjoying the tranquil surroundings.
For added convenience, the main level also includes a dedicated laundry room. Outside, the vibrant Lake Arrowhead community offers beautiful sidewalks, walking trails, playgrounds, and pickleball courts, ensuring there's something for everyone.
Location
State GA
County Cherokee
Lake Name Arrowhead
Rooms
Bedroom Description Master on Main
Other Rooms None
Basement None
Main Level Bedrooms 4
Dining Room Open Concept
Interior
Interior Features Crown Molding, His and Hers Closets, Recessed Lighting, Walk-In Closet(s)
Heating Central
Cooling Central Air
Flooring Carpet, Ceramic Tile, Luxury Vinyl, Other
Fireplaces Number 1
Fireplaces Type Factory Built, Family Room, Gas Log, Gas Starter
Window Features Insulated Windows
Appliance Dishwasher, Double Oven, Microwave, Refrigerator
Laundry Laundry Room, Main Level
Exterior
Exterior Feature Rain Gutters
Parking Features Driveway, Garage, Garage Door Opener, Garage Faces Front, Level Driveway
Garage Spaces 2.0
Fence Invisible
Pool None
Community Features Boating, Clubhouse, Community Dock, Country Club, Dog Park, Fishing, Gated, Golf, Lake, Marina, Park, Pool
Utilities Available Cable Available, Electricity Available, Underground Utilities, Water Available
Waterfront Description None
View Trees/Woods
Roof Type Composition,Shingle
Street Surface Asphalt
Accessibility None
Handicap Access None
Porch Front Porch, Patio
Private Pool false
Building
Lot Description Back Yard, Front Yard, Landscaped, Sprinklers In Front, Sprinklers In Rear
Story One and One Half
Foundation Slab
Sewer Other
Water Private
Architectural Style Ranch, Traditional
Level or Stories One and One Half
Structure Type HardiPlank Type,Stone
New Construction No
Construction Status Resale
Schools
Elementary Schools R.M. Moore
Middle Schools Teasley
High Schools Cherokee
Others
HOA Fee Include Security,Swim,Tennis
Senior Community no
Restrictions true
Special Listing Condition None





