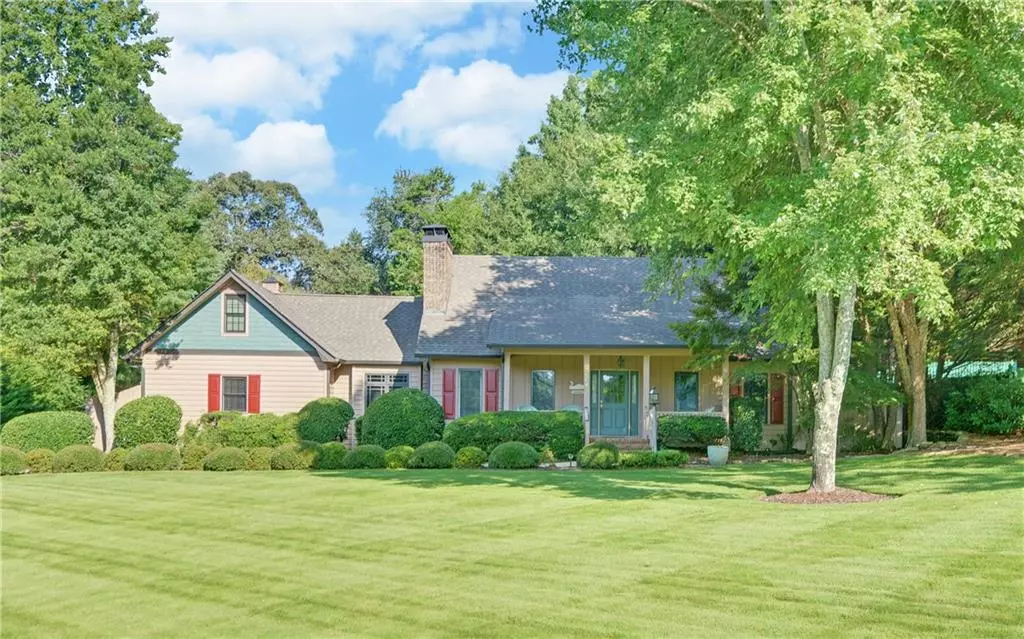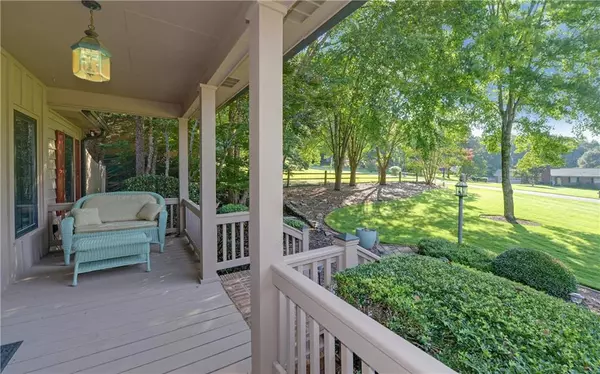GET MORE INFORMATION
$ 358,000
$ 349,900 2.3%
4642 Seminole DR Gainesville, GA 30506
4 Beds
4 Baths
3,400 SqFt
UPDATED:
Key Details
Sold Price $358,000
Property Type Single Family Home
Sub Type Single Family Residence
Listing Status Sold
Purchase Type For Sale
Square Footage 3,400 sqft
Price per Sqft $105
Subdivision Indian Hills
MLS Listing ID 6055320
Sold Date 01/18/19
Style Cape Cod, Craftsman
Bedrooms 4
Full Baths 4
Originating Board FMLS API
Year Built 1980
Annual Tax Amount $2,428
Tax Year 2017
Lot Size 0.880 Acres
Property Sub-Type Single Family Residence
Property Description
Location
State GA
County Hall
Rooms
Other Rooms Garage(s), Guest House, Outbuilding, Pergola, Second Residence, Shed(s), Workshop
Basement Crawl Space
Dining Room Open Concept, Seats 12+
Interior
Interior Features Double Vanity, Entrance Foyer, High Ceilings 9 ft Main, High Ceilings 9 ft Upper, High Speed Internet, Low Flow Plumbing Fixtures, Smart Home, Walk-In Closet(s), Other
Heating Electric, Heat Pump, Zoned
Cooling Ceiling Fan(s), Central Air, Electric Air Filter, Humidity Control, Zoned
Flooring Carpet, Hardwood
Fireplaces Number 2
Fireplaces Type Family Room, Glass Doors, Living Room, Masonry, Master Bedroom
Laundry Laundry Room, Main Level
Exterior
Exterior Feature Awning(s), Rear Stairs
Parking Features Attached, Detached, Garage, Kitchen Level, Level Driveway
Garage Spaces 4.0
Fence None
Pool None
Community Features Near Schools, Near Shopping, Street Lights, Other
Utilities Available Cable Available, Electricity Available, Natural Gas Available, Underground Utilities
Waterfront Description Pond
View Other
Roof Type Composition, Ridge Vents, Shingle
Building
Lot Description Cul-De-Sac, Landscaped, Level, Private, Wooded
Story Two
Sewer Septic Tank
Water Public
New Construction No
Schools
Elementary Schools Lanier
Middle Schools Chestatee
High Schools Chestatee
Others
Senior Community no
Special Listing Condition None

Bought with Keller Williams Lanier Partners
GET MORE INFORMATION
FEATURED LISTINGS
Image
Address
Price
Configuration
Status
Property Type
Like
68 Sunset Cove, Ellijay, GA 30536
$519,900
New
Single Family Home

Listed by Engel & Volkers North Georgia Mountains
53 Bella LN, Mineral Bluff, GA 30559
$749,000
Pending
Single Family Home

Listed by Engel & Volkers North Georgia Mountains
145 Cook RD, Morganton, GA 30560
$869,000
New
Single Family Home

Listed by Engel & Volkers North Georgia Mountains
68 Sunset Cove, Ellijay, GA 30536
$519,900
New
Single Family Home
Listed by LH Real Estate Group of Engel & Volkers North Georgia Mountains
145 Cook Road, Morganton, GA 30560
$869,000
New
Single Family Home
Listed by LH Real Estate Group of Engel & Volkers North Georgia Mountains
194 Cox Road, Blue Ridge, GA 30513
$575,000
New
Single Family Home
Listed by LH Real Estate Group of Engel & Volkers North Georgia Mountains










