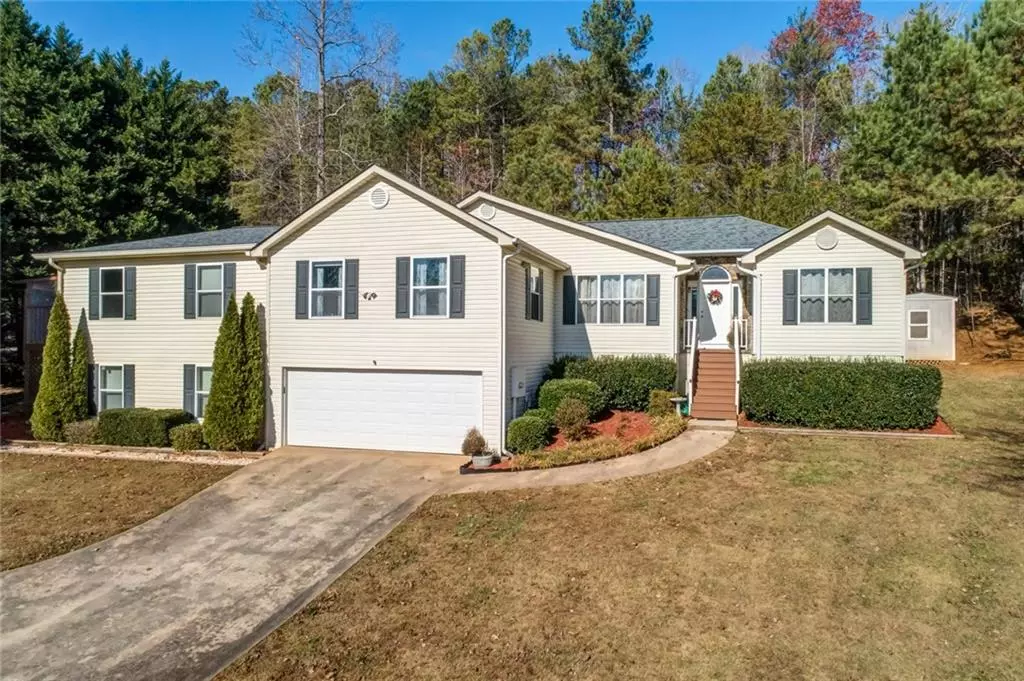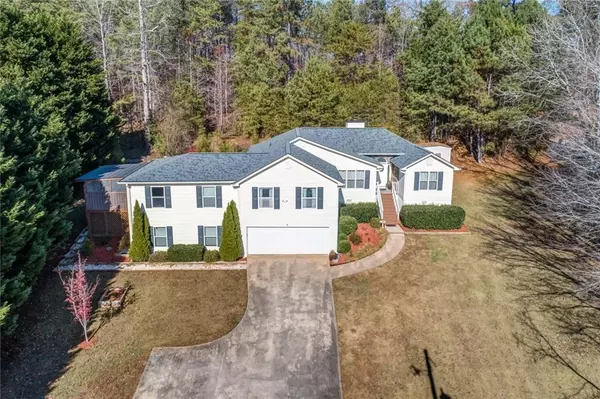GET MORE INFORMATION
$ 262,500
$ 275,000 4.5%
3322 Banks Mountain DR Gainesville, GA 30506
4 Beds
3 Baths
2,523 SqFt
UPDATED:
Key Details
Sold Price $262,500
Property Type Single Family Home
Sub Type Single Family Residence
Listing Status Sold
Purchase Type For Sale
Square Footage 2,523 sqft
Price per Sqft $104
MLS Listing ID 6107636
Sold Date 01/11/19
Style Ranch
Bedrooms 4
Full Baths 3
Construction Status Updated/Remodeled
HOA Y/N No
Originating Board FMLS API
Year Built 1996
Available Date 2018-12-13
Annual Tax Amount $1,968
Tax Year 2017
Lot Size 0.564 Acres
Acres 0.5636
Property Sub-Type Single Family Residence
Property Description
Location
State GA
County Hall
Area 262 - Hall County
Lake Name Lanier
Rooms
Bedroom Description In-Law Floorplan, Master on Main, Split Bedroom Plan
Other Rooms Shed(s)
Basement Exterior Entry, Partial
Main Level Bedrooms 4
Dining Room Separate Dining Room
Interior
Interior Features Double Vanity, Entrance Foyer, Tray Ceiling(s), Walk-In Closet(s)
Heating Electric, Heat Pump
Cooling Central Air
Fireplaces Number 1
Fireplaces Type Factory Built, Family Room, Masonry
Window Features Insulated Windows
Appliance Dishwasher, Electric Range, Electric Water Heater, Refrigerator
Laundry Laundry Room, Main Level
Exterior
Exterior Feature Other
Parking Features Attached, Drive Under Main Level, Garage, Garage Door Opener, Level Driveway
Garage Spaces 2.0
Fence None
Pool None
Community Features Near Trails/Greenway
Utilities Available Cable Available, Electricity Available
Waterfront Description None, Lake
Roof Type Ridge Vents, Shingle
Street Surface Paved
Accessibility None
Handicap Access None
Porch Covered, Deck, Rear Porch, Screened
Total Parking Spaces 2
Building
Lot Description Level, Private
Story One
Sewer Septic Tank
Water Public
Architectural Style Ranch
Level or Stories One
Structure Type Vinyl Siding
New Construction No
Construction Status Updated/Remodeled
Schools
Elementary Schools Sardis
Middle Schools Chestatee
High Schools Chestatee
Others
Senior Community no
Restrictions false
Tax ID 10045 000017
Special Listing Condition None

Bought with Palmerhouse Properties
GET MORE INFORMATION
FEATURED LISTINGS
Image
Address
Price
Configuration
Status
Property Type
Like
68 Sunset Cove, Ellijay, GA 30536
$519,900
New
Single Family Home

Listed by Engel & Volkers North Georgia Mountains
53 Bella LN, Mineral Bluff, GA 30559
$749,000
Pending
Single Family Home

Listed by Engel & Volkers North Georgia Mountains
145 Cook RD, Morganton, GA 30560
$869,000
New
Single Family Home

Listed by Engel & Volkers North Georgia Mountains
68 Sunset Cove, Ellijay, GA 30536
$519,900
New
Single Family Home
Listed by LH Real Estate Group of Engel & Volkers North Georgia Mountains
145 Cook Road, Morganton, GA 30560
$869,000
New
Single Family Home
Listed by LH Real Estate Group of Engel & Volkers North Georgia Mountains
194 Cox Road, Blue Ridge, GA 30513
$575,000
New
Single Family Home
Listed by LH Real Estate Group of Engel & Volkers North Georgia Mountains










