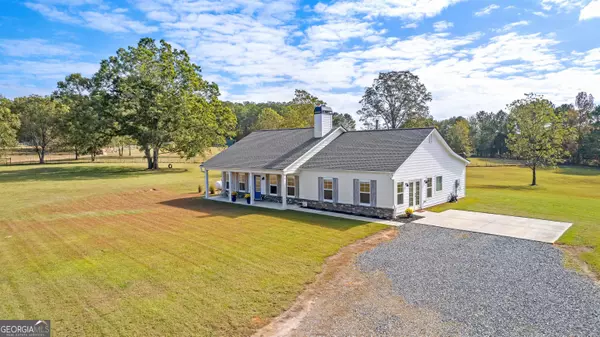GET MORE INFORMATION
$ 450,000
$ 449,000 0.2%
689 Calvary RD Concord, GA 30206
3 Beds
2 Baths
2,064 SqFt
UPDATED:
Key Details
Sold Price $450,000
Property Type Single Family Home
Sub Type Single Family Residence
Listing Status Sold
Purchase Type For Sale
Square Footage 2,064 sqft
Price per Sqft $218
MLS Listing ID 20154814
Sold Date 12/08/23
Style Craftsman
Bedrooms 3
Full Baths 2
HOA Y/N No
Originating Board Georgia MLS 2
Year Built 2019
Annual Tax Amount $2,774
Tax Year 2022
Lot Size 5.000 Acres
Acres 5.0
Lot Dimensions 5
Property Sub-Type Single Family Residence
Property Description
Location
State GA
County Pike
Rooms
Other Rooms Workshop, Other
Basement None
Dining Room Dining Rm/Living Rm Combo
Interior
Interior Features Tray Ceiling(s), High Ceilings, Double Vanity, Soaking Tub, Separate Shower, Tile Bath, Walk-In Closet(s), Master On Main Level, Split Bedroom Plan
Heating Propane, Wood, Central, Hot Water
Cooling Ceiling Fan(s), Central Air
Flooring Tile, Vinyl
Fireplaces Number 2
Fireplaces Type Gas Starter
Equipment Satellite Dish
Fireplace Yes
Appliance Gas Water Heater, Dryer, Washer, Dishwasher, Microwave, Oven/Range (Combo), Refrigerator, Stainless Steel Appliance(s)
Laundry Other
Exterior
Parking Features Kitchen Level, Parking Pad
Garage Spaces 4.0
Fence Fenced
Community Features None
Utilities Available Underground Utilities, Electricity Available, Phone Available, Propane
View Y/N No
Roof Type Composition
Total Parking Spaces 4
Garage No
Private Pool No
Building
Lot Description Corner Lot, Level, Private, Pasture
Faces GPS Friendly - From Concord Head down GA-18 West, Turn Left on Calvary Road, House is on the Left
Foundation Slab
Sewer Septic Tank
Water Well
Structure Type Concrete,Stone
New Construction No
Schools
Elementary Schools Pike County Primary/Elementary
Middle Schools Pike County
High Schools Pike County
Others
HOA Fee Include None
Tax ID 044 004 B
Security Features Carbon Monoxide Detector(s),Smoke Detector(s)
Acceptable Financing 1031 Exchange, Cash, Conventional, FHA, Fannie Mae Approved, VA Loan
Listing Terms 1031 Exchange, Cash, Conventional, FHA, Fannie Mae Approved, VA Loan
Special Listing Condition Resale

GET MORE INFORMATION
FEATURED LISTINGS
Image
Address
Price
Configuration
Status
Property Type
Like
68 Sunset Cove, Ellijay, GA 30536
$519,900
New
Single Family Home

Listed by Engel & Volkers North Georgia Mountains
53 Bella LN, Mineral Bluff, GA 30559
$749,000
Pending
Single Family Home

Listed by Engel & Volkers North Georgia Mountains
145 Cook RD, Morganton, GA 30560
$869,000
New
Single Family Home

Listed by Engel & Volkers North Georgia Mountains
68 Sunset Cove, Ellijay, GA 30536
$519,900
New
Single Family Home
Listed by LH Real Estate Group of Engel & Volkers North Georgia Mountains
145 Cook Road, Morganton, GA 30560
$869,000
New
Single Family Home
Listed by LH Real Estate Group of Engel & Volkers North Georgia Mountains
194 Cox Road, Blue Ridge, GA 30513
$575,000
New
Single Family Home
Listed by LH Real Estate Group of Engel & Volkers North Georgia Mountains










